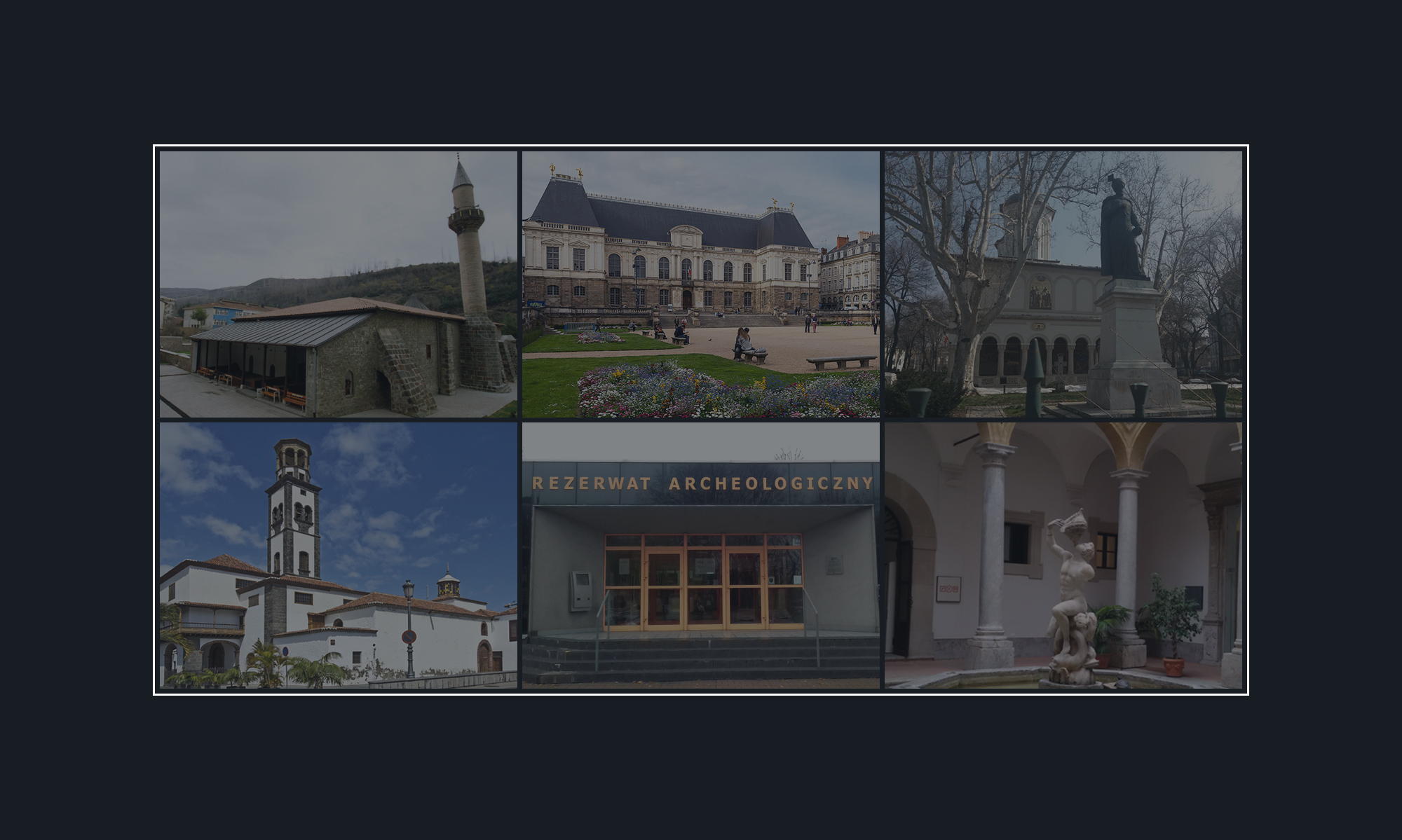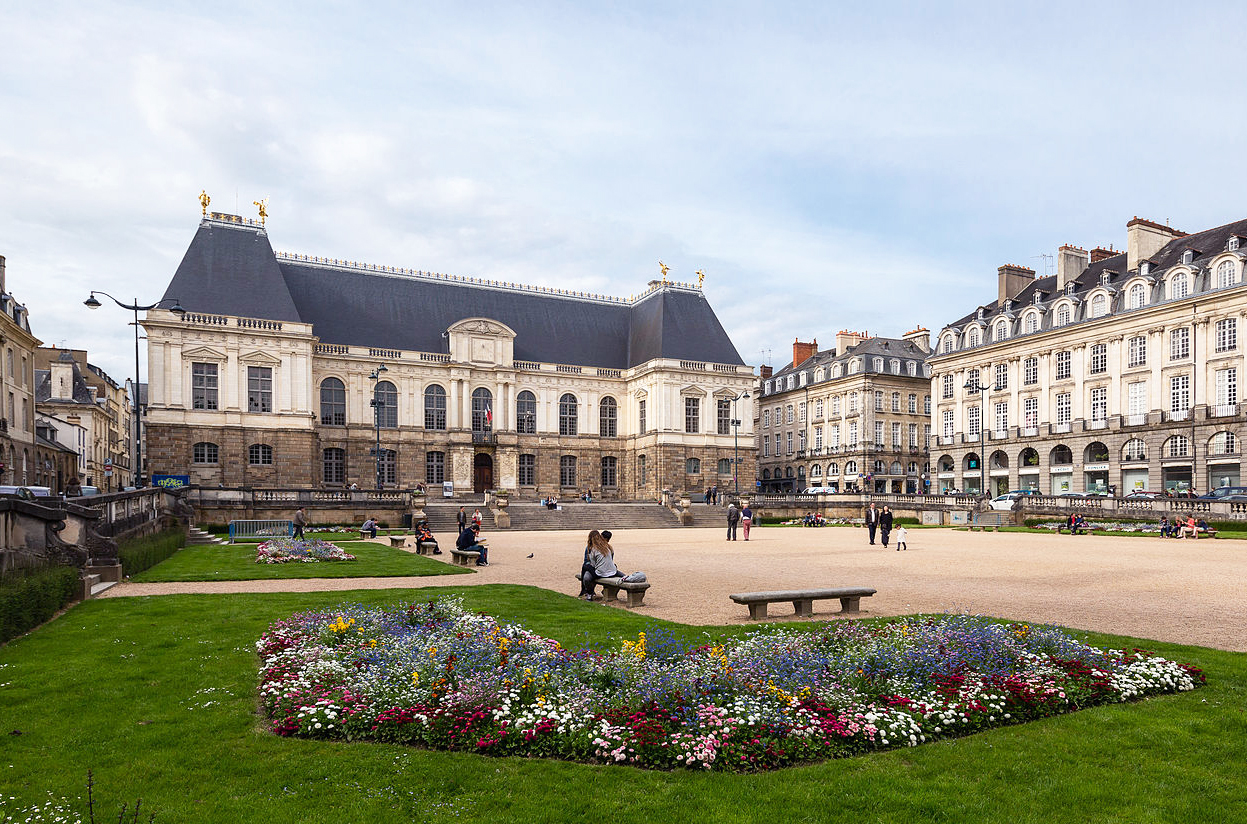Le Palais du Parlement de Bretagne
Edifié entre 1618 et 1655 sur les plans de Salomon de Brosse, architecte du palais du Luxembourg à Paris, le palais du parlement de Bretagne est un lieu hautement symbolique de la justice et de l’histoire de la Bretagne.
C’est en 1554, par l’édit de Fontainebleau, que le roi de France Henri II décida de la création du Parlement de Bretagne, une juridiction souveraine, qui contribuait à « préserver les coutumes de l’ancienne France ». Cette nouvelle institution avait des prérogatives judiciaires mais aussi législatives et politiques. Après la révolution de 1789, le Parlement de la Bretagne ne conserva que son rôle judiciaire et devint une cour d’appel, fonction exercée jusqu’à nos jours.
La construction du palais est bien postérieure à l’implantation du Parlement de Bretagne à Rennes. En effet, lorsqu’en 1561 le Parlement s’y installa, les parlementaires se font édifier un bâtiment à la hauteur de leur double fonction politique et juridique. Ce fut au cœur de la capitale bretonne, un imposant édifice carré avec une cour intérieure, qui sera le siège de la plus haute juridiction en Bretagne.
En 1720, “le grand incendie de Rennes” ravagea le cœur de la ville et n’épargna que quelques bâtiments dont le palais du Parlement, grâce à la mise en place de coupe-feux.
Mais ce ne fût malheureusement pas le cas en 1994, puisque, le 4 février, le palais a été la proie des flammes. Une fusée éclairante avait, en effet, heurté la toiture de l’édifice et provoqué le feu, ce qui avait entraîné l’effondrement du toit sur le premier étage. Toutefois, des œuvres d’art prestigieuses qui le décoraient ont pu être sauvées et le bâtiment a été entièrement restauré, permettant sa réouverture en 1999, date à laquelle la cour d’appel s’y réinstalla.
La façade principale du palais du Parlement de Bretagne reflète un style architectural relativement sobre qui contraste avec son intérieur. La composition de l’édifice suit, par ailleurs, un rythme ternaire, avec au rez-de-chaussée une structure de granite, à l’étage l’utilisation de la pierre blanche et enfin un toit couvert d’ardoises.


