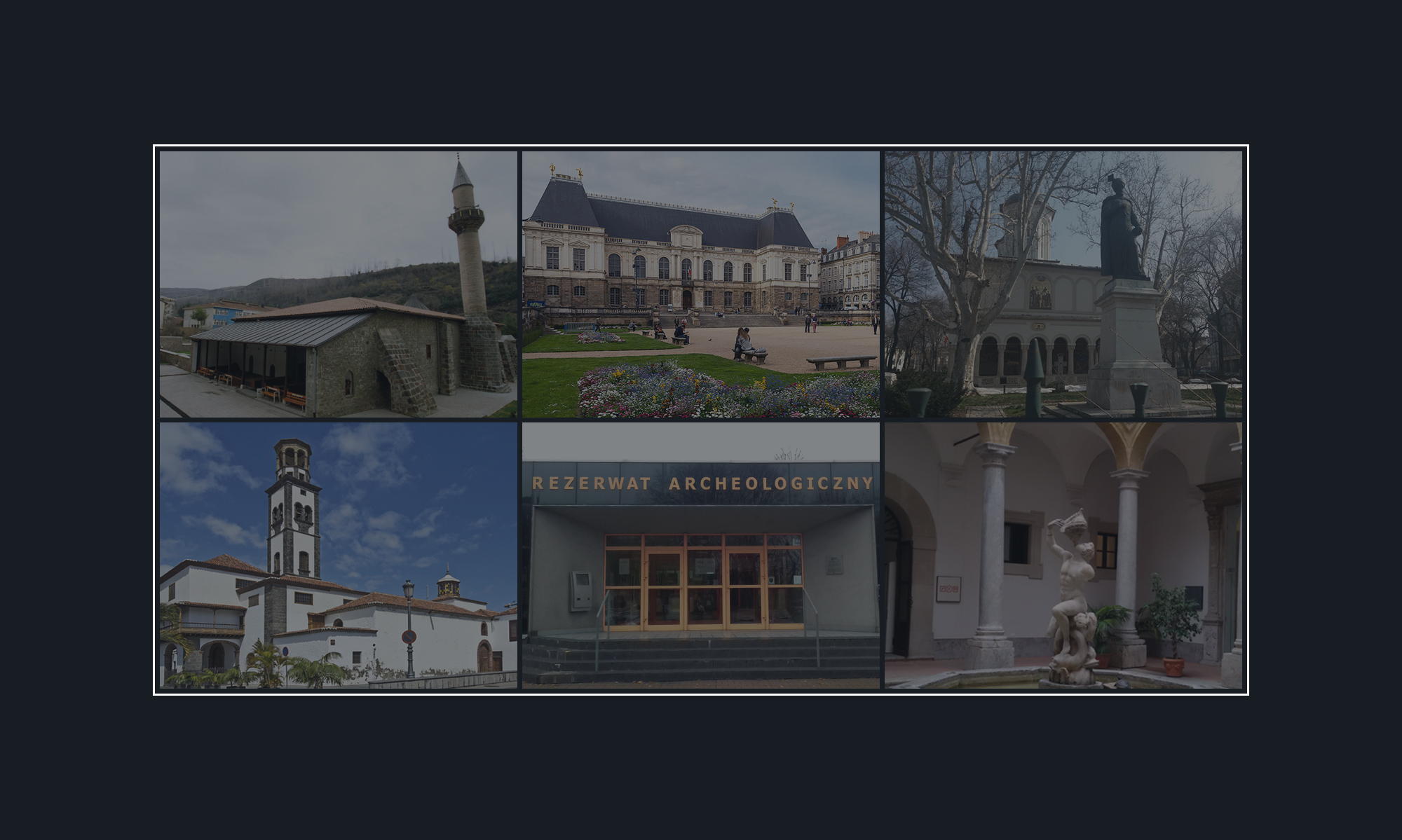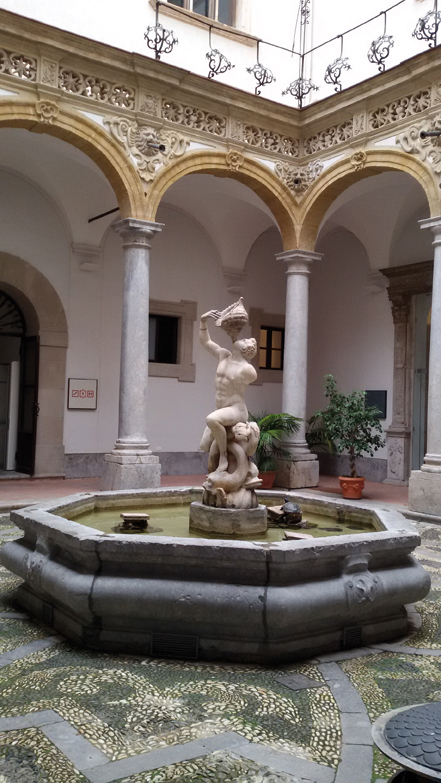Le Musée Archéologique A. Salinas. Deéjà “Maison des Pères de la Congrégation de San Filippo Neri”
Du coté septentrionale de l’église (Saint Ignazio à l’Olivella) il y a la somptueuse Maison des Pères. À l’entrée, un double jardin dont un petit, et un autre plus grand, au fond et au milieu duquel vous avez une fontaine en marbre avec la statue de S. Filippo Neri au sommet.
Dans le premier jardin, à gauche de l’entrée, se trouve une des meilleures et plus répandue pharmacie de Palerme où tout le monde s’y rend pour acheter des médicaments, pour la précision et la justesse avec laquelle ils sont manipulés.
Sur la route conduisant vers le nouveau Mont de Sainte Rosalie, se présente une autre grande porte où chaque jour on distribue à un grand nombre de démunis de la charitédu pain, de la soupe […]
Dans l’ordre supérieur presque chaque père dispose d’un petit appartement fabriqué à leur frais.
La bibliothèque mérite d’être vue autant pour sa quantité que pour le choix des livres. Elle fut laissée en partie à la Congrégation de Don Francesco Sclafani, un noble palermitain, et remarquable Prêtre, avec l’obligation de la tenir ouverte deux heures le matin et deux heures après le repas pour la commodité des étudiants et chercheurs. Elle eut un accroissement du Père Antonio Guarrasi, palermitain de cette Congrégation […].
Gaspare Palermo, Guida Istruttiva per Palermo e i suoi dintorni, 1858.
La description, citée ci-dessus, a pour but de rendre compte les caractéristiques principales du bien, objet de catalogage et le rôle important que l’ensemble architectonique a revêtu dans l’enceinte de la ville de Palerme, dès ses origines.
Le Musée Archéologique Régional A. Salinas se trouve près de la “Maison des Pères de la Congrégation de San Filippo Neri” à l’Olivella. L’enceinte monumentale de l’Olivella, comprenant l’église Saint Ignazio et l’oratoire, se trouve dans une zone adjacente à l’arête nord de la ville antique, à proximité des fortifications construites au XVIe siècle. L’édifice appartient à l’ancien quartier Seralcadi, situé dans une zone surélevée, qui se prolongeait jusqu’à au port commercial de la Cala.
La Maison conventuelle, dont les origines remontent à 1625-26 (projet et lancement des travaux) subit diverses transformations et agrandissement au court des années, devenant une des plus imposantes et somptueuses de la ville.
L’édifice s’articule autour de deux courtils à portiques: le premier près de l’entrée est de forme carrée composé de 12 colonnes et présentant des caractères de Renaissance tardive, avec des traits maniéristes. Le second courtil est de forme rectangulaire, le portique est constitué d’arcs soutenus par 28 colonnes “tuscaniche”.
DE MAISON CONVENTUELLE À MUSÉE
En 1866 à la suite de la loi sur la suppression des Ordres Religieux, qui prévoyait la confiscation de leurs biens, la Maison de la Congrégation, séparée de l’église et des espaces de la sacristie vient s’ajouter au domaine du Ministère des Finances du néo état italien et se voit choisie comme siège pour la Pinacothèque et le Musée National. La mission de ce nouvel aménagement est confiée par la Commission d’Antiquité et les Beaux Arts à l’architecte S. Cavallari et à sa place, l’architecte G. Patricolo.
Les travaux se poursuivent jusqu’en 1873, période dans lequel la place de Directeur du Musée fut occupé par le Chevalier Giovanni Fraccia. À Fraccia succède Antonino Salinas, professeur d’archéologie à l’Université Regia qui occupa la charge de 1873 à 1914. Il développa considérablement les collections par de nouvelles acquisitions, en réorganisant le schéma d’exposition. Entre 1907 et 1908 une partie du bâtiment est démoli pour l’ouverture de Via Roma et durant la direction de Pirro Marconi, l’entrée principale du Musée de Piazza Olivella est déplacée en Via Roma pour des raisons de représentation. En 1939 Jole Bovio Marconi est nommée Directrice du Musée et Surintendante de l’Antiquité pour la province de Palerme et Trapani.
Le 5 avril 1943 l’édifice subit un lourd bombardement qui provoqua la destruction d’une partie de l’église de S. Ignazio et du coté méridional du courtil principal du Musée. C’est à Mme Bovio Marconi que l’on reconnaît des parties détruites et de l’actuelle aménagement muséographique. En 1980 le Musée devient régional;en 2009 il se voit partiellement fermé pour des travaux de restauration et en 2011 il est fermé définitivement au public jusqu’à la récente réouverture.


